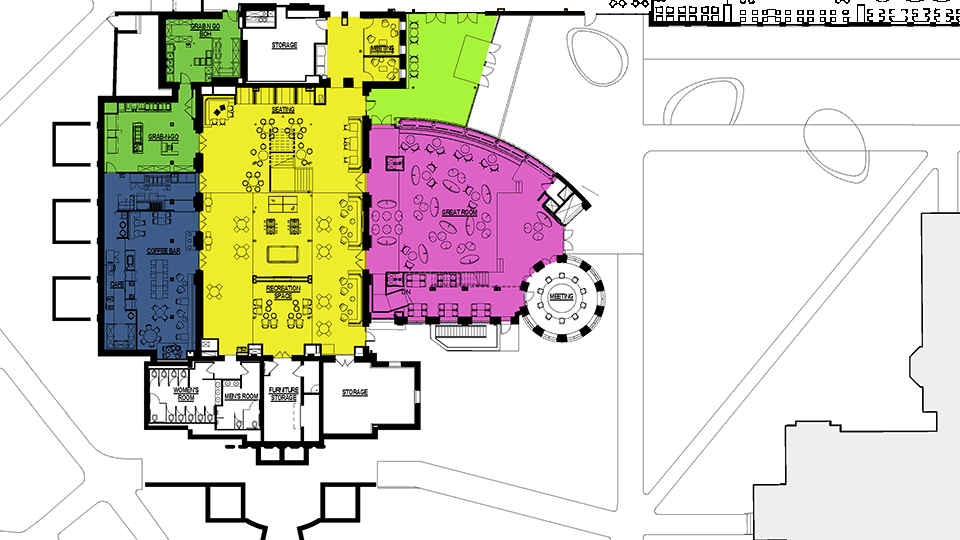
The transformation of 38,000 square feet of existing space in Blanchard creates the opportunity for new community spaces, including:
The Great Room: The Great Room in Blanchard will become the social space it was designed to be. Feedback from students shows the need for a comfortable gathering space where they can have big-ticket events, loud dance parties, Zumba classes, concerts, and watch movies together. This no-study, stress-free zone provides necessary space inviting both spontaneous and programmed fun. To that end, the design will include soft, moveable seating, and necessary technological upgrades.
Recreation space: Adjacent to the central fireplace, this campus game room will offer a relaxed space for hanging out with game tables, seating, and proximity to the coffee house/pub. A lively place to gather between classes, after-hours or on weekends.
Coffee Bar/Pub: A destination space for faculty, staff, and students to meet for coffee or for those of age, an alcoholic beverage. A small stage and tech equipment will inspire karaoke nights, poetry slams, open mics, and trivia nights.
Grab-and-go: For community members in a hurry, the grab-and-go offerings provide an easy way to have a nutritious breakfast, lunch or dinner on the run. Integration with the coffee house/pub means tasty snacks are available throughout the day.


Explore the MHC Social Universe >