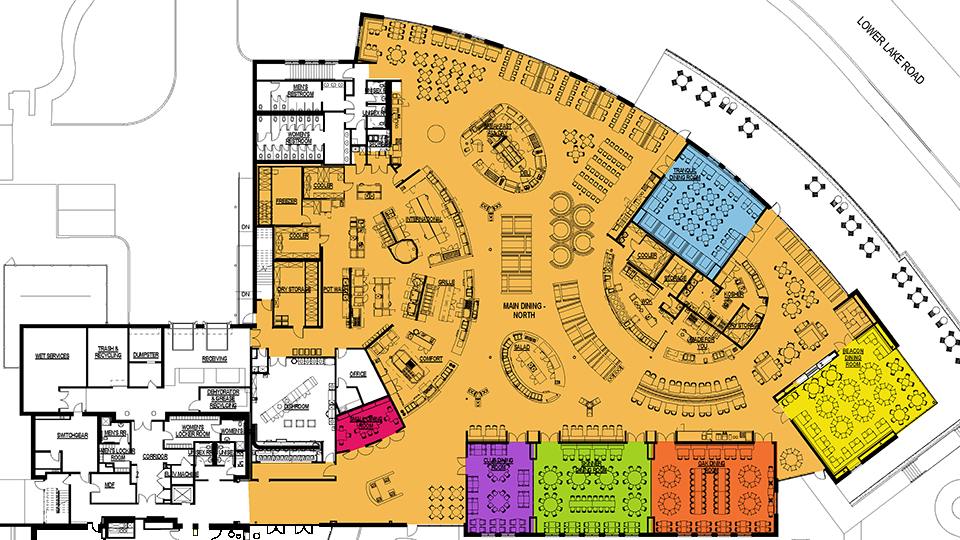
Dining together builds community and fosters conversations. This is especially true of Mount Holyoke with our traditions of M&Cs and gracious dinners. The addition of 34,000 square feet dedicated to bringing the community together around meals will complete a community complex that combines the traditions and intimacy of the Mount Holyoke residential experience with the choice, convenience, expanded hours, and networking opportunities created by centralization of resources. This new addition to the Blanchard Community Center will:
-
offer extended food service hours to accommodate students’ busy academic, athletic, and cocurricular schedules;
-
demonstrate a commitment to sustainability and the environment by using locally sourced ingredients, the latest equipment to limit energy consumption, and fewer vehicles needed to transport and deliver supplies, along with better management of menus to reduce food waste;
-
eliminate overcrowding and long lines with 1,000 seats spread among small, medium, and large dining venues;
-
increase accessibility in accordance with the Americans with Disabilities Act;
-
address dietary restrictions and preferences in a single facility (gluten-free, halal, vegan, kosher, etc.);
-
create flexibility in offerings with multiple food stations that allow dining services to respond to food trends and feedback—whether it’s breakfast all day, a waffle bar or a salad bar, dining hall staff will be able to meet the demands from current and future students;
-
encourage options for different groups to come together at mealtimes with spaces for faculty lectures, athletic team dinners or student organization meetings;
-
serve as an event space for all members of the community, playing host to gatherings at Reunion and on Family and Friends Weekend, and being used for celebrations like Strawberries and Champagne or programming for prospective students and their families;
-
provide lots of options for connection, from the open-concept main room for diners who want to see and be seen while watching food preparation, to the six reconfigurable dining rooms, each with different features, from fireplaces to soaring banks of windows:
-
The “Small” dining room harkens back to the cozy feel of dorm dining.
-
The “Club” dining room nods to the traditional feel of faculty dining rooms.
-
The “Beacon” dining room offers sweeping views of Lower Lake and outdoor terrace seating.
-
The “Tranquility” dining room provides increased levels of privacy offering a haven for those seeking a quieter sensory experience at mealtime.
-
The “Skinner” dining room brings the outdoors inside with skylights and a view of the green.
-
The “Oak” dining room is nestled among the old growth trees on the green behind Wilder.


Explore the MHC Social Universe >