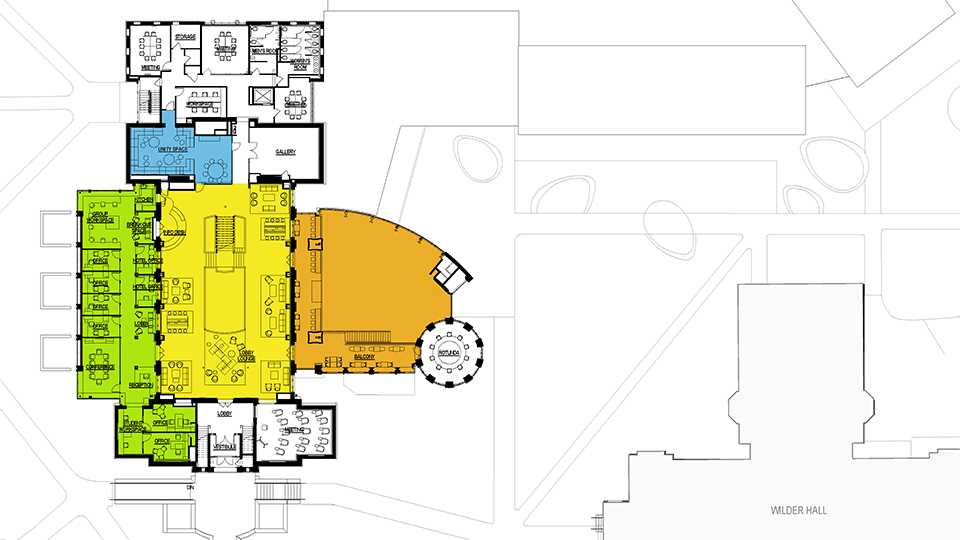
The transformation of over 38,000 square feet of existing space in Blanchard creates the opportunity for new community spaces, including:
Lobby Lounge: A signature and welcoming meeting place showcasing Mount Holyoke’s vibrant community for visitors, students, faculty, and staff. The perfect space to meet up and make plans. Comfortable seating encourages chatting with friends or professors while using the convenient stations for recharging electronics. Digital signage will highlight what’s happening on campus, increasing awareness of events and programs.
Student Life Hub: Integration fosters collaboration as advising, residential life, student government, diversity programming, and religious life are united in a convenient access point. Easier access to student affairs professionals means enhanced information sharing, better planning for students needs, heightened awareness of community issues, and more opportunities for community celebrations of achievements. Conference rooms, private office space, and open areas for staff and students to meet and plan will create a responsive and flexible workspace dedicated to improving the student experience.
Unity Center and Student Gallery: In service of our mission to prepare students for lives of purposeful engagement in the world, we ask them to challenge themselves and others; encourage them to explore outside of their comfort zones; and help them to experience what it means to work together, to lead, and to participate in making meaningful change. The Unity Center will be available for mid-to-large-sized groups to host open conversations and programming on topics related to culture and diversity. Linked to the existing gallery, this space will increase and make visible the expression of identity, culture, and unity.


Explore the MHC Social Universe >