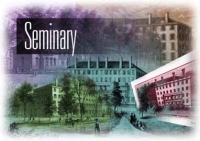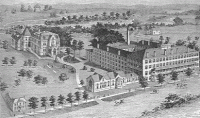The massive Seminary Building dominated the town of South Hadley, a peaceful village founded in 1757 along the Connecticut River. Forty rods from the Seminary stood the white-steepled village church where Mount Holyoke students and teachers attended Sunday services. Three miles to the south lay the busy Falls section, a manufacturing center. Located here were wool and paper mills, pearl button factories, and a tannery.

"The first building"
Situated on a ten-acre lot along the main road, the four-story Seminary Building (with basement) was 94 feet long and 50 feet wide. Eight chimneys rose from the hipped roof of slate, a material commonly used in New England. This one building housed every function of the school: dormitory, classrooms, gymnasium, library, teachers' residence, dining room, kitchen, bakery, laundry, heating plant, and business office.
<

In preindustrial America there were few models, other than prisons and mental asylums, for accommodating large numbers of people. At men's colleges, students typically lived in separate dormitories or in boarding houses. Mary Lyon, who had a hand in the design of the building, laid out its interior to resemble a house. She felt this arrangement would encourage a sense of family among her students and teachers, and allow for better discipline.
The front entrance opened into a central hall flanked by a series of public rooms: parlors, library, music room, sick room, and assembly hall. Mary Lyon's apartment, her first real home in 18 years, was also located here. A wide wooden staircase, the kind that graced many large nineteenth-century houses, led up to the second floor. This area contained classrooms, science laboratories, and some rooms for teachers and students. Dormitory rooms occupied the third and fourth floors. The basement housed the kitchens, laundry, and dining room.
Two students shared a room whose size--18 feet by 10 feet--was considered large by the standards of the day. An open Franklin stove, fed with sticks of wood the women carried from the basement, provided warmth; oil lamps and gas lights, the only illumination. Just like college students today, the Mount Holyoke women tried to make their spaces more homelike. They decorated their rooms with patterned carpets, curtains, tablecloths, daguerreotypes, drawings, banners, flags, and plants. Students changed rooms and roommates every month.
The building had no running water. Students hauled pails of water pumped from wells to their rooms for personal use. Privies, or outdoor toilets, were located in the back of the building. Given the number of stoves and lamps used by nearly 100 people, the threat of fire was a constant worry.


Explore the MHC Social Universe >